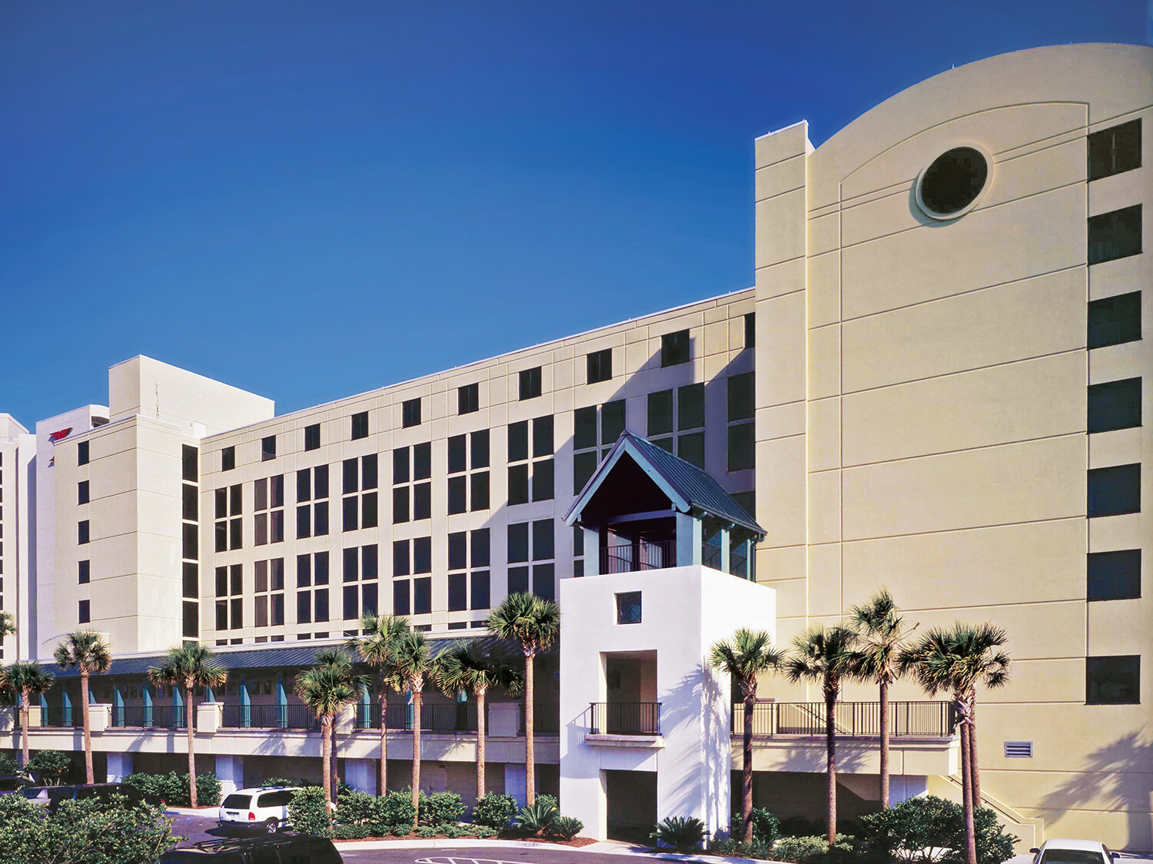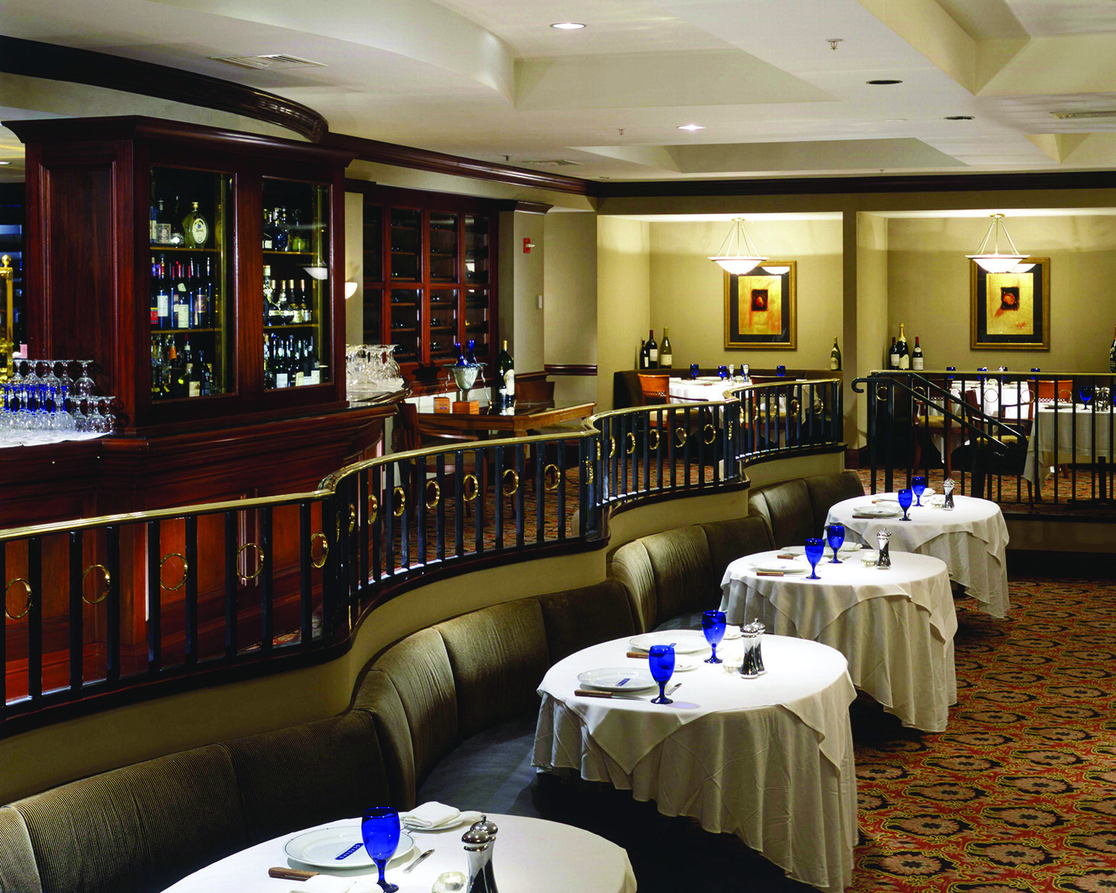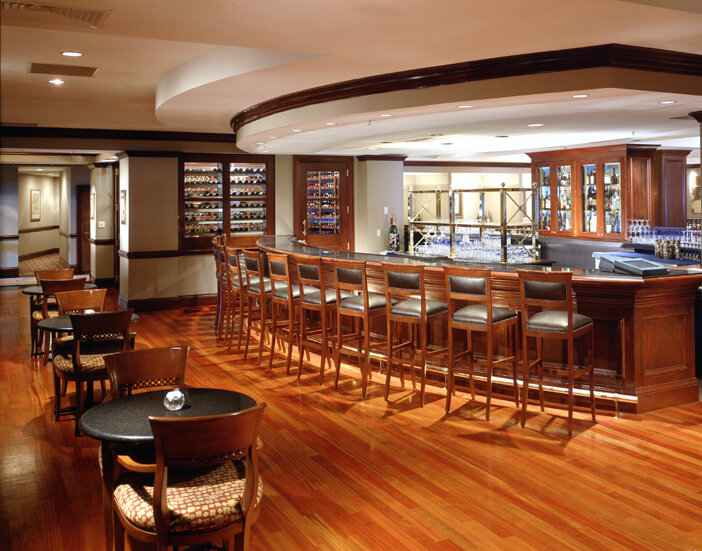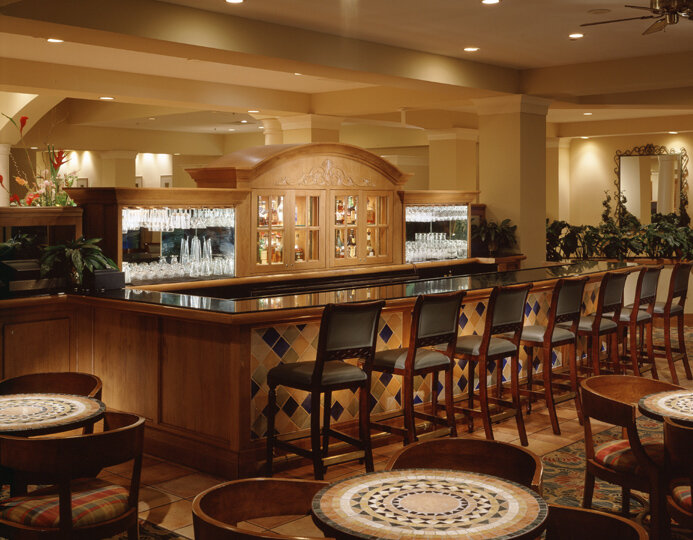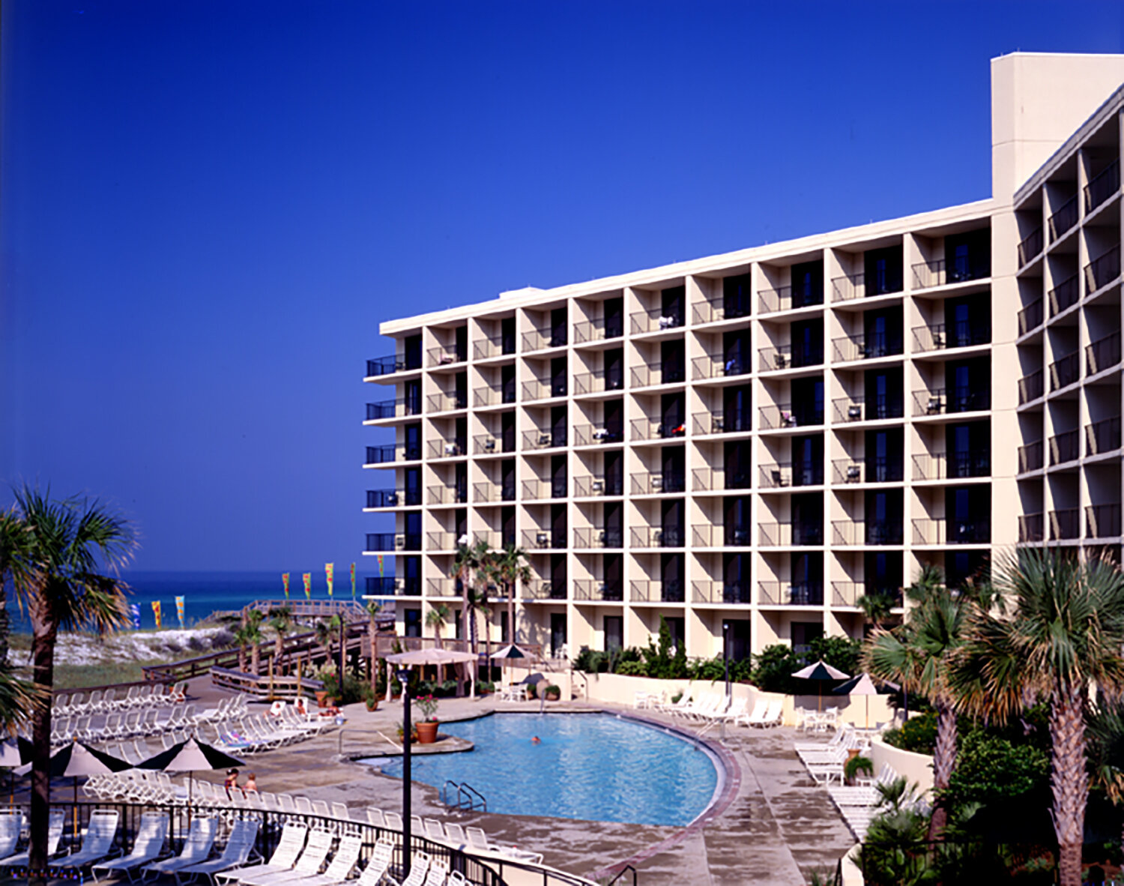Sandestin Hilton Resort and Hotel
Sandestin, FL
SUMMARY:
Dale Partners provided master planning and full architectural services including detailed phasing for the expansion of this resort hotel. The first phase of development involved the expansion of the existing 400-room facility including a 200-room, seven-story wing tower adjoining the property’s west end. The pool and deck were also expanded, doubling the previous pool and deck areas. The second phase was a new conference/banquet facility that includes a 10,000 SF ballroom, interior/exterior prefunction areas, entertainment areas and a new 200-seat, five-star restaurant/lounge. The third and final phase featured a new spa including a cascading whirlpool, guest treatment rooms and lounge areas.
Awards:
Winner - “Best Renovation of the Year” by Hilton Hotels Corporation, 1999; Golden Spoon Award to Seagar’s Restaurant by Florida Trend Magazine, 1998-99
PROJECT DATA:
CONSTRUCTION COST: Phase I: $19.8 Million
Phase II: $6.3 Million
Phase III: $3.03 Million
SIZE: Phase I: 155,000 SF
Phase II: 65,000 SF
Phase III: 11,000 SF
Interior Design by Dale Partners


