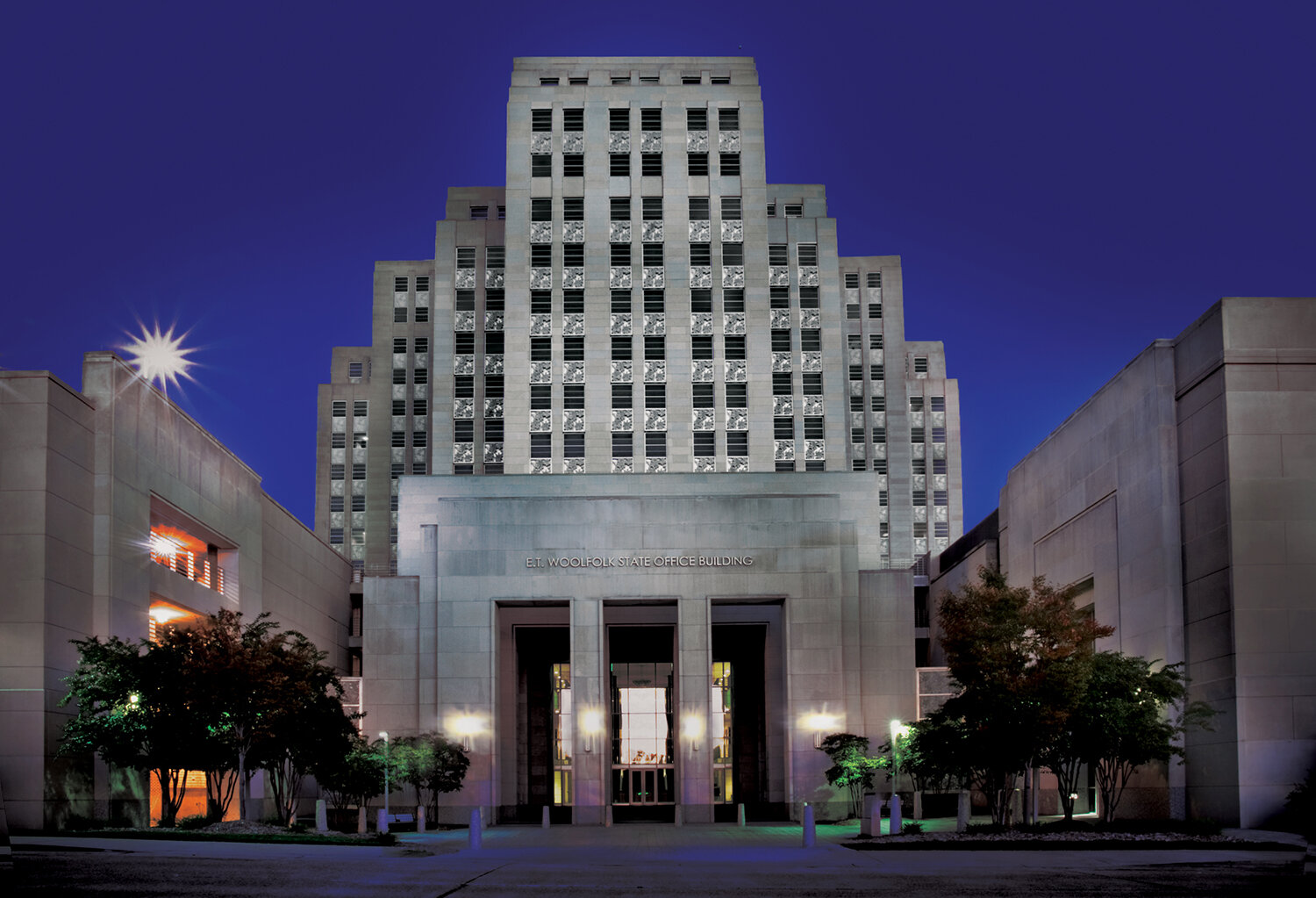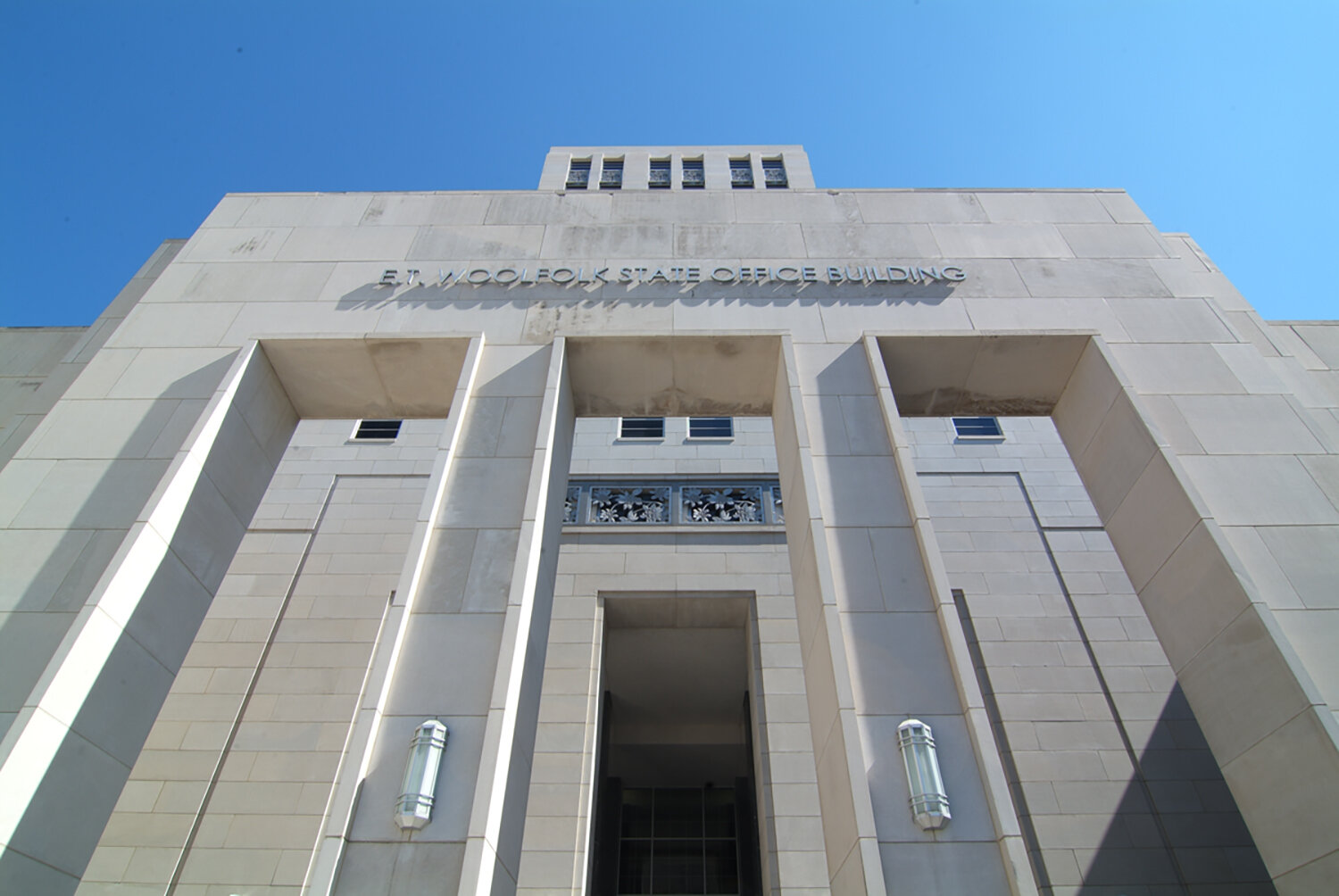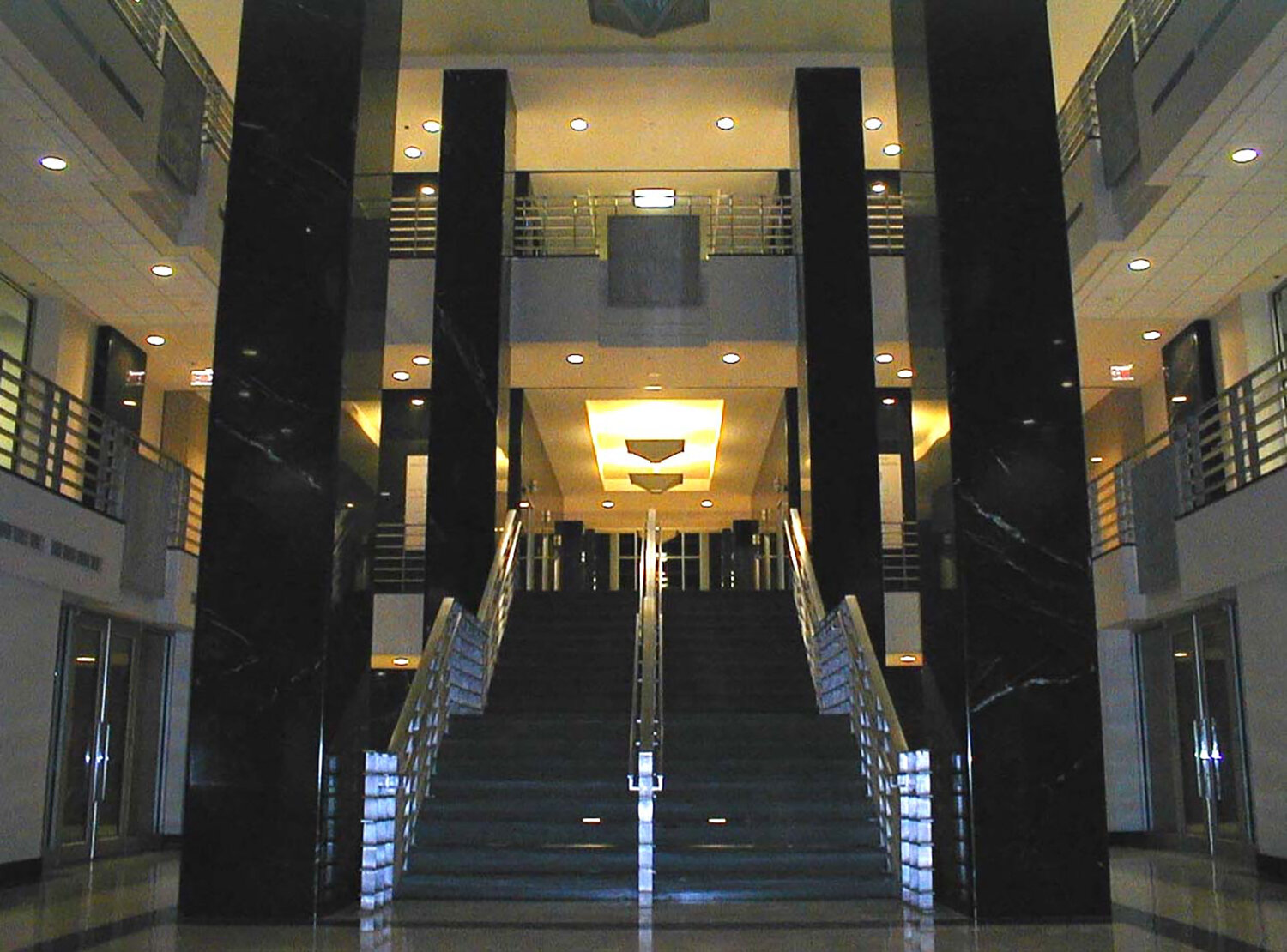Carroll Gartin Justice Facility
Jackson, MS
PROJECT DATA:
CONSTRUCTION COST: $74.6 M
SIZE: 453,000 SF
DEC Architects, A Joint Venture of Dale and Associates Architects P.A., Dean and Dean Architects, Eley Associates / Architects, P.A. and Cooke, Douglass, Farr, Lemons, Ltd.
SUMMARY:
Dale Partners provided services including preplanning, preparation of construction documents and tenant fit-out as a part of a joint venture for the expansion and renovation to the E.T. Woolfolk State Office Building. The stately and elegant Woolfolk Building, constructed in the 1949-1950 timeframe, sits immediately to the west of the Capitol Building. The facility is a 260,000 square foot, 15-story office building and forms an appropriate backdrop to the Capitol Building. Renovation and build-out of the existing building and a new 152,000 square foot addition were funded during the 1995 and 1998 Legislative Sessions. This subtle renovation/addition preserves the historical east facade while allowing for a visually and functionally compatible floor plate enlargement. Rising the full 15 stories and stepping back sympathetically so as not to impose on the existing building silhouette, the renovation/addition allows the state government offices to more functionally arrange the agencies to be housed in the facility.
AWARDS:
Winner - MS Chapter ABC Award of Merit







