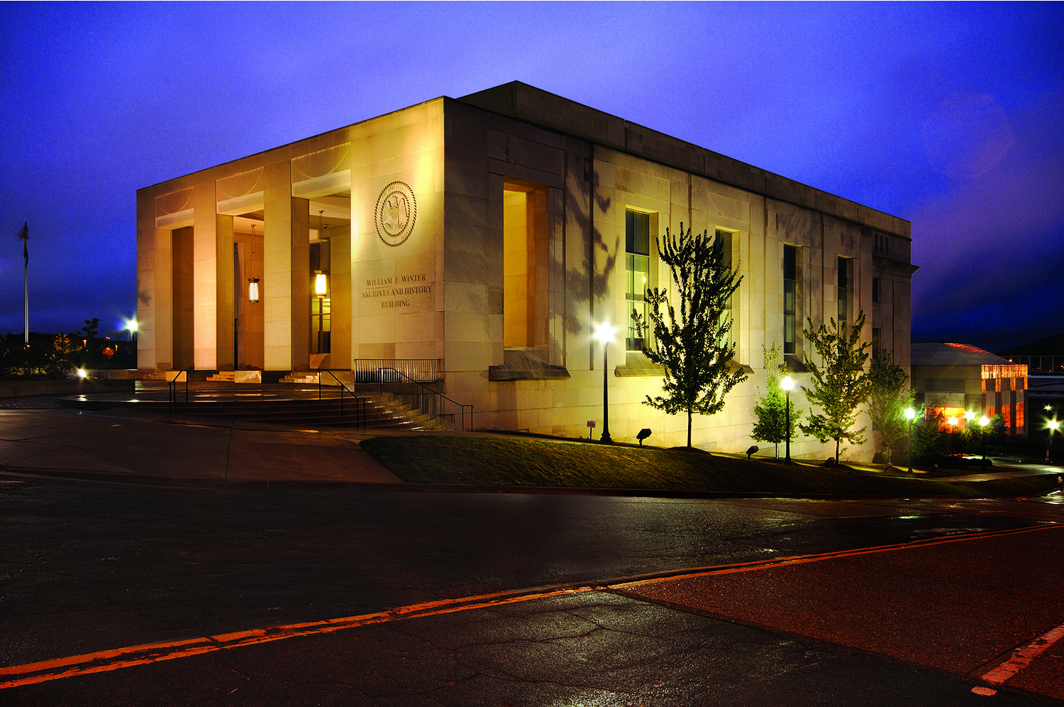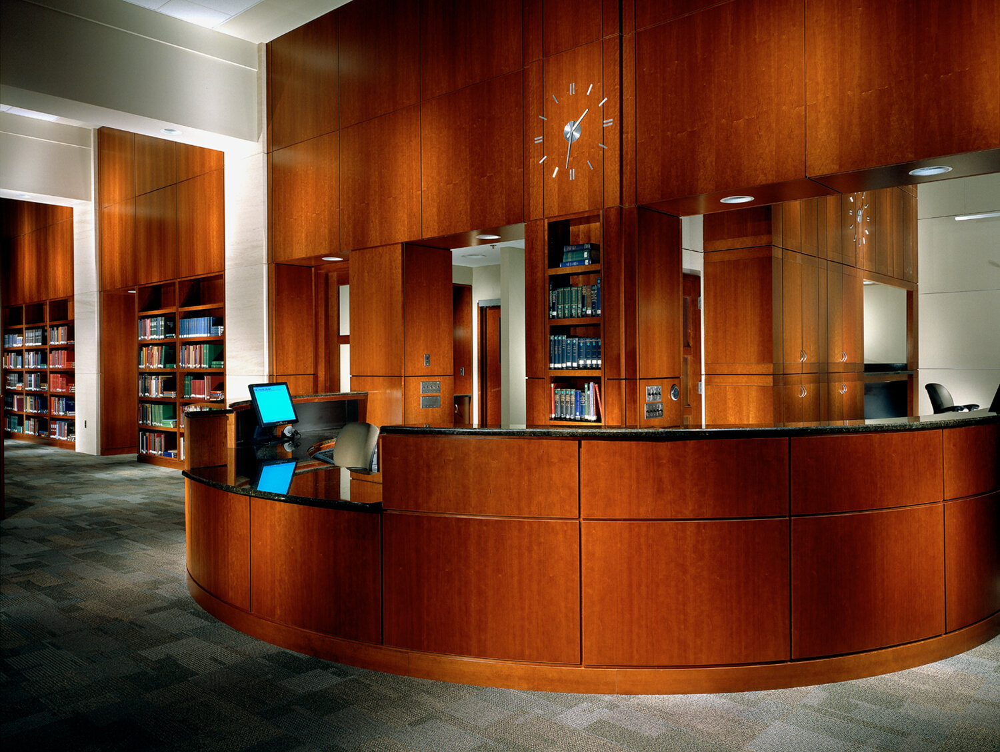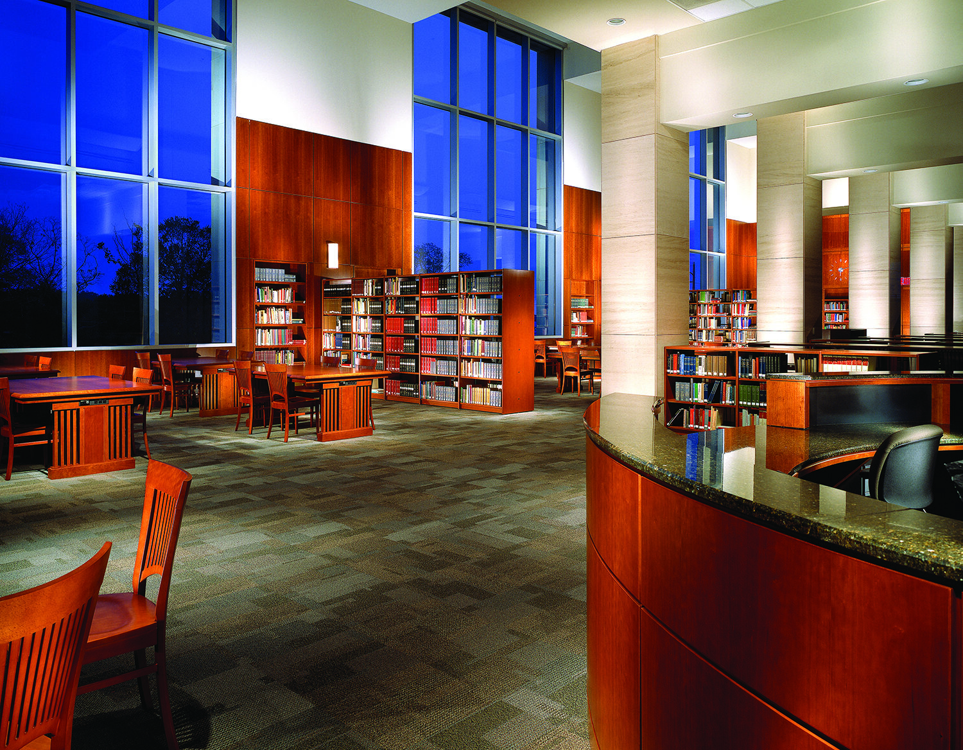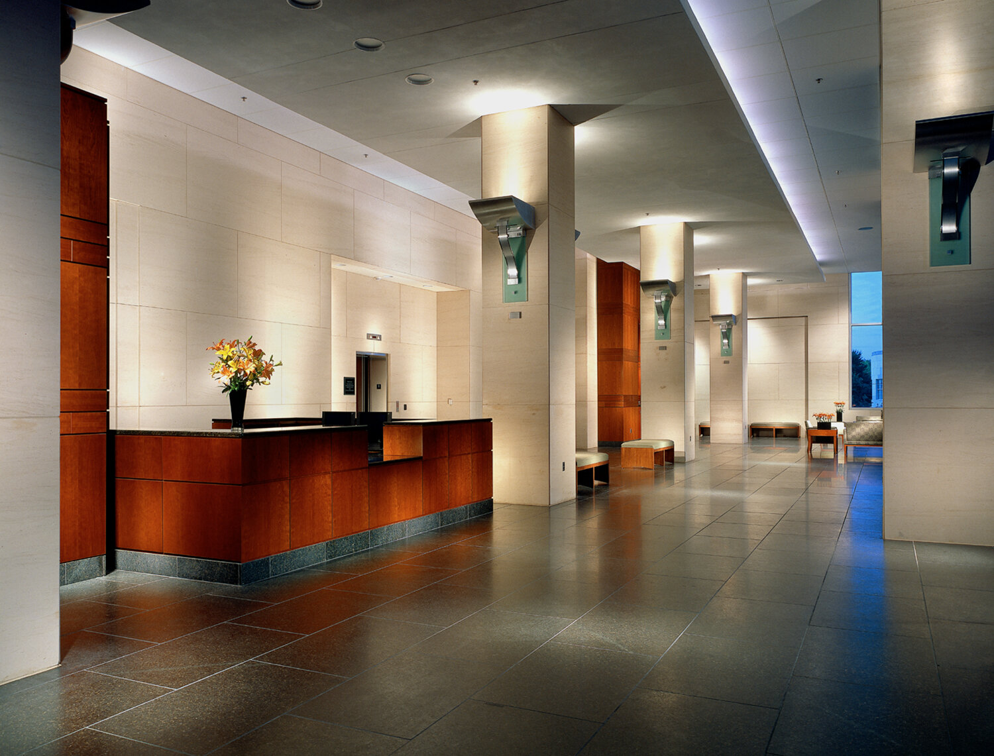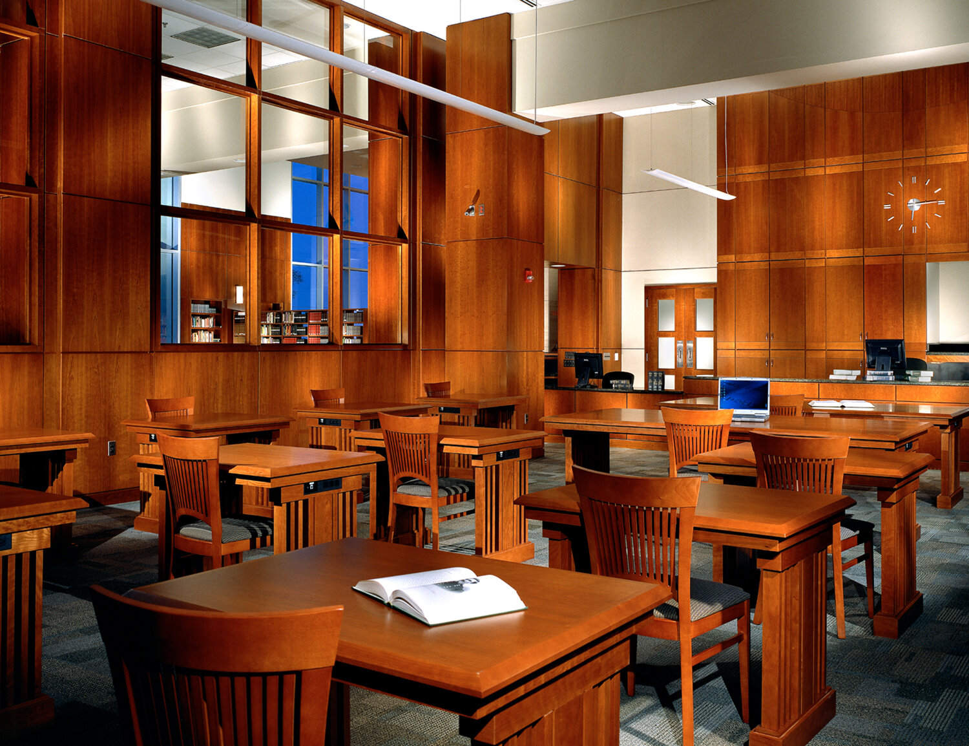William F. Winter Archives and History Building
Jackson, MS
PROJECT DATA:
CONSTRUCTION COST: $23.5 M
SIZE: 142,000 SF
ECD Architects / Engineers, a Joint Venture of Eley Associates / Architects, P.A., Cooke Douglass Farr Lemons Ltd., and Dale Partners Architects, P.A.
SUMMARY:
Dale Partners, as a part of our joint venture firm, provided design services for the State of Mississippi Department of Archives and History new office building. This project consists of a six level reinforced concrete structure. The facility’s lowest level will house the receiving / dock area and movable shelving stack areas. The second level consists primarily of movable shelving stacks and contains an office area devoted to Library Services. The third level (ground level) is the major public accessible area. The fourth level includes general office space with functions such as Official Records, Electronic Records, Special Collections and a darkroom. Levels five and six house the main administrative offices, library and boardroom. This project features a Green Building design as designated by the U.S. Green Building Council.
AWARDS:
Winner - 2004 AIA Mississippi Honor Citation Award and 2003 MS ABC Award of Merit


